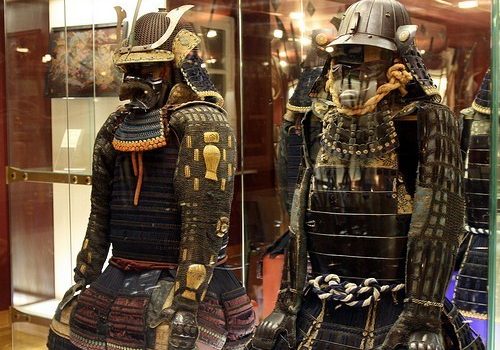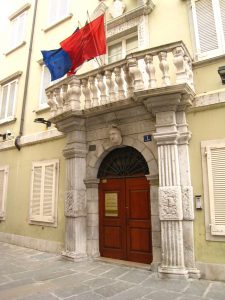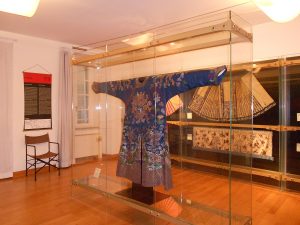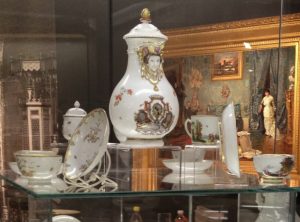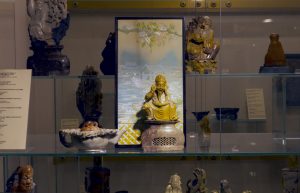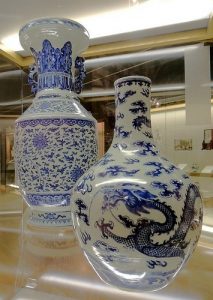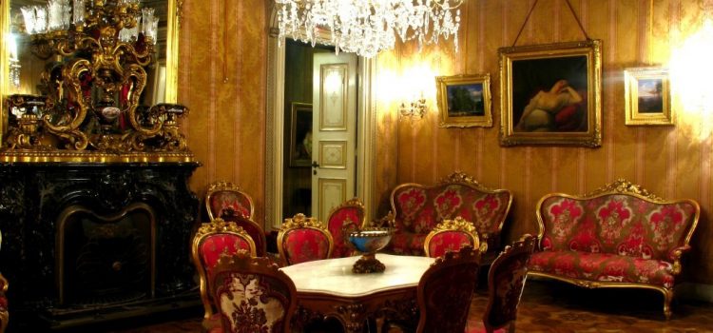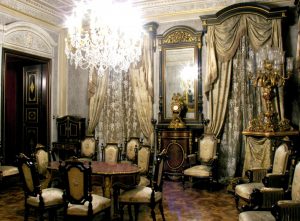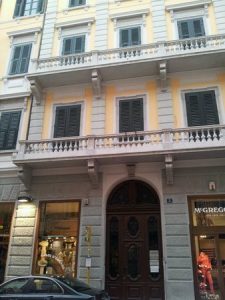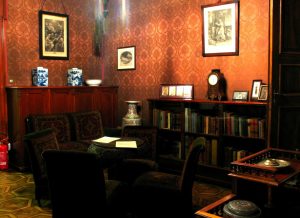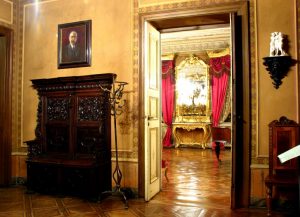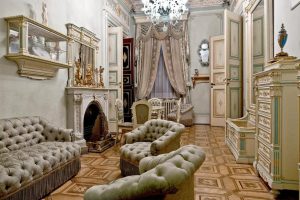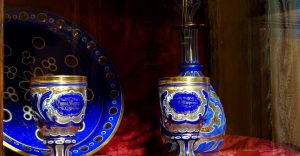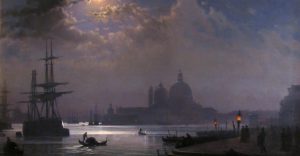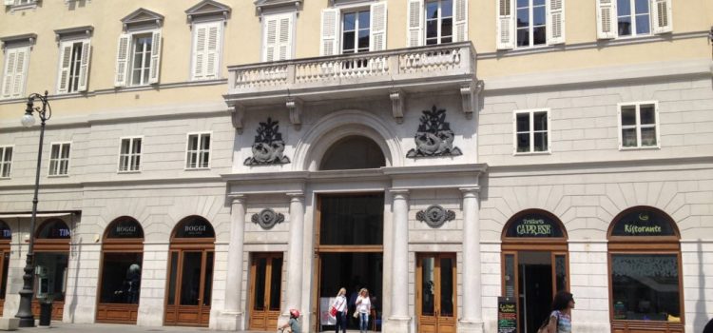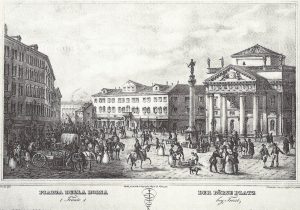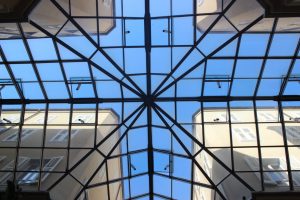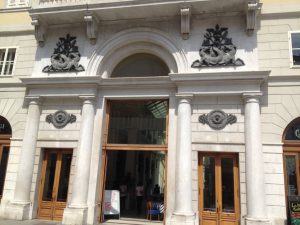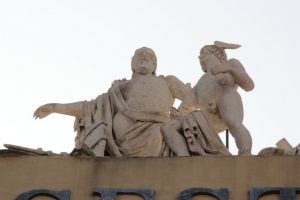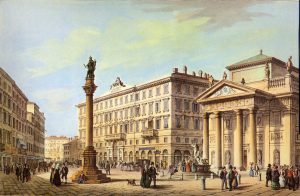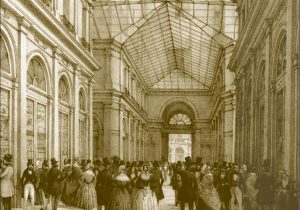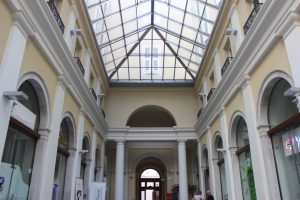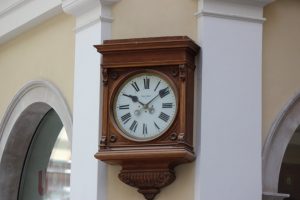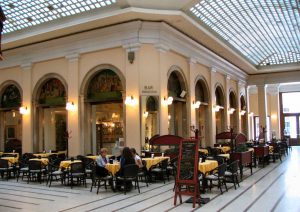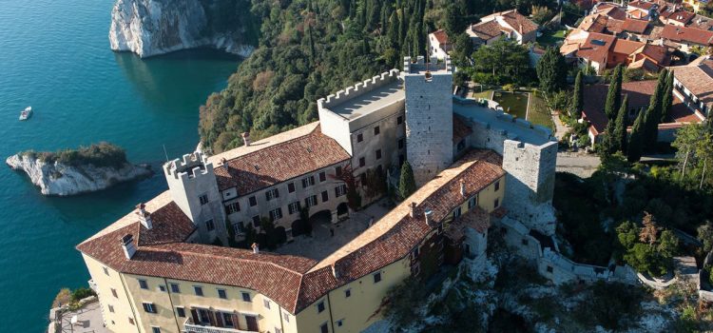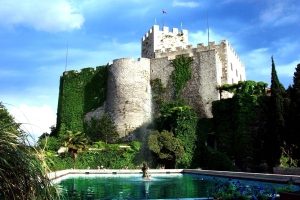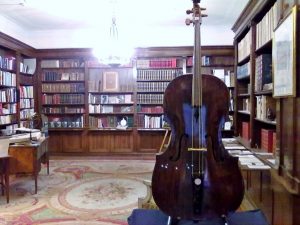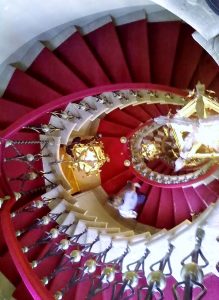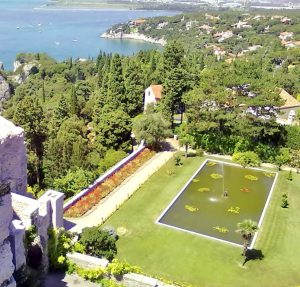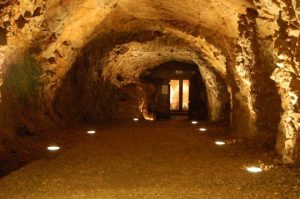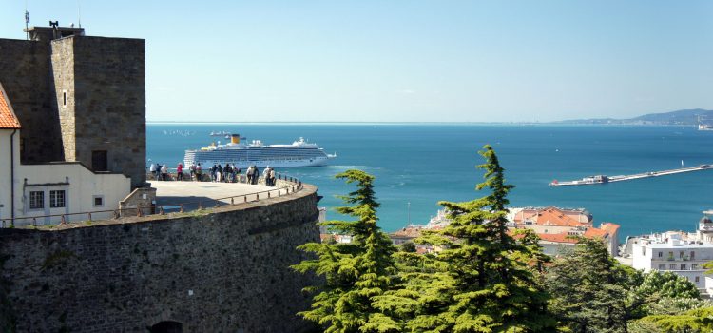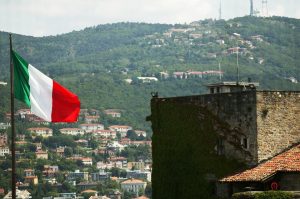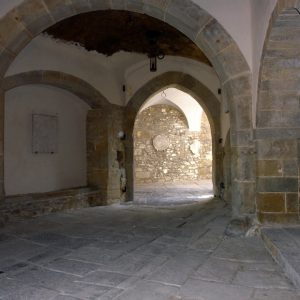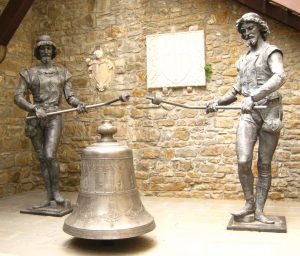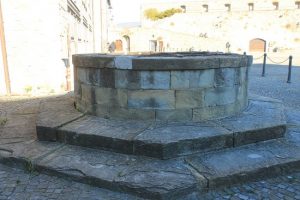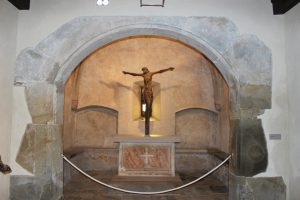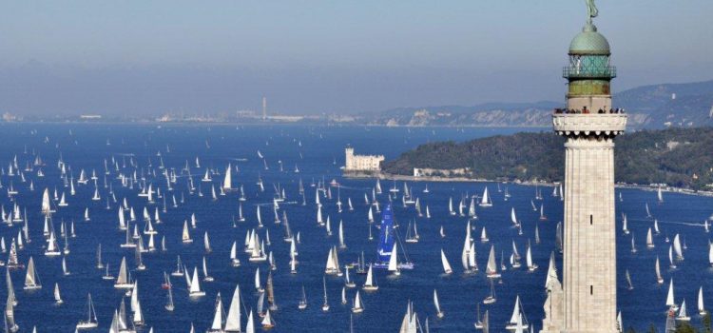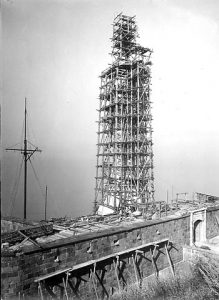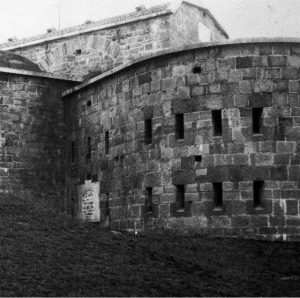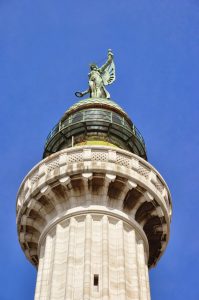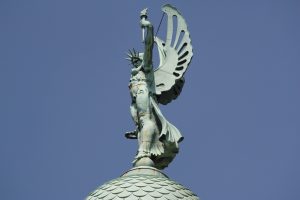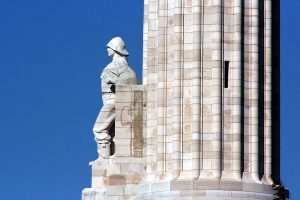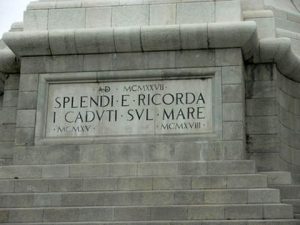MUSEUM OF ORIENTAL ART – TRIESTE
MORPURGO MUSEUM – TRIESTE
PALAZZO TERGESTEO -TRIESTE
DUINO CASTLE – TRIESTE
Duino Castle is located in the municipality of Duino-Aurisina, a few kilometers from Trieste. In 1389, to replace the Castelvecchio dating back to the 10th century still visible on the spur of the rock overlooking the sea, Ugone di Duino, captain of Trieste, ordered the construction of a Castle which was built on the ruins of a Roman outpost incorporating a tower of the 16th century.
Owned for over 420 years by the Della Torre di Valsassina family first and then by the princes della Torre and Tasso, the history of the family is linked to the management of postal services which was exercised by the family, from 1400 onwards, for more than 350 years. in several European countries, including Italy, Austria, Germany, Hungary and the Netherlands.
The Castle during the First World War suffered extensive damage and was largely rebuilt. Since 1600, many important personalities both in the political and artistic worlds have been hosted in the castle of the princes including: Gabriele D’Annunzio, Franz Listz, Paul Valery, the empress Sissi and the archduke Francesco Ferdinando.
The Prague poet Reiner Maria Rilke, in a period of his life, was a guest of Princess Maria della Torre and Tasso to whom he dedicated the “Duino Elegies” that had been conceived and started during the long walks that the poet used to take around the Castle . In homage to the poet it was inaugurated in 1987 ”
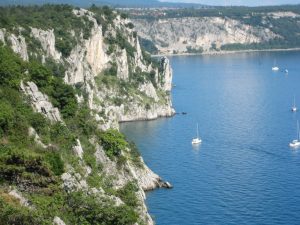
The Rilke path “, a 2-kilometer panoramic walk at the edge of the karst ridge overlooking the sea that connects the towns of Duino and Sistiana. During the route there are some war posts open to the sea. From the manor you can enjoy a wonderful view on the steep rocky walls overlooking the sea.
The Castle has a magnificent park with 21,000 flowers in regular rotation. romantic avenues full of statues and archaeological finds,
and from the wonderful terraces and from the terraces you can enjoy a wonderful view of the sea.
CASTLE OF SAN GIUSTO – TRIESTE
The Castle of San Giusto is the symbol of the city and is located on the top of the homonymous hill. Its origins date back to the mid-Bronze Age when a castle was built that dominated and controlled the whole territory from the top of the hill. Around the castelliere, it developed in the first half of the first millennium BC. under the Roman Empire, Tergeste was the “market town”. In the first half of the 2nd century BC Tergeste is conquered by the Romans and the territory that goes from the hill to the sea becomes a military colony.
In 1468, Trieste dominated by Austria, under the order of Emperor Frederick III, built a fortified house, flanked by a tower, on top of the hill of San Giusto, to house the imperial captain, whose task was to control the town. Today “Casa del Capitano”. In the following centuries the structure of the Castle developed around the Casa del Capitano. Between 1508 and 1509 Trieste was dominated by the Venetians whose project was to build a real triangular fortress with three bastions at the top. They only managed to build the first bastion, called Rotondo or Veneto, which was circular around the tower. The Lalio or Hoyos Bastion, with its polygonal shape, was built in 1553-1557 while the triangular Bastione Fiorito or Pomis was completed in 1636.
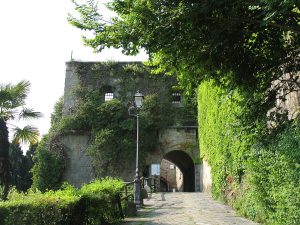
Crossing the drawbridge, you enter the large entrance vestibule, cross vaulted, built in the mid-1500s together with the Lalio Bastion.
During the restorations of the 1930s, several ancient tombstones were placed on the walls of the vestibule, partly related to the history of the Castle, partly coming from the demolition of ancient houses in the Old Town area of Trieste and others from Istria.
At the end of the vestibule there are two large nineteenth-century hour-tick automata, known in the city as Michez and Jachez, coming from the clock of the municipal building of Trieste in Piazza dell’Unità d’Italia.
Crossing the vestibule leads to a vast open space, the Cortile delle Milizie so named perhaps for the military use of the castle from the mid-eighteenth century. The deep well-cistern that gave water to the Castle is surrounded by seventeenth-eighteenth-century tombstones relating to the Torre del Porto and the Palazzo di Città, which were once located in the Piazza Grande, the current square of the Unification of Italy.
The first room encountered in the Civic Museum of the Castle-Armory is the fifteenth-century chapel dedicated to San Giorgio. The presbytery area shows its original late Gothic appearance and is covered by a cross vault. At the center of the vault there is the coat of arms of Emperor Frederick III of Habsburg and then at the bottom are the shields of Styria, Carinthia and Carniola on which are engraved the date 1471 and the acronym “AEIOU”, chosen as the motto by the emperor . The heads of the Austrian imperial eagle were chiseled at the end of the First World War with the reunification of Trieste with Italy. The statue on the altar is a wooden Crucifix, ascribable to a north-European workshop from the 17th century and the wooden statue of a saint (San Giovanni Evangelista or San Paolo), dates back to the first quarter of the 15th century.
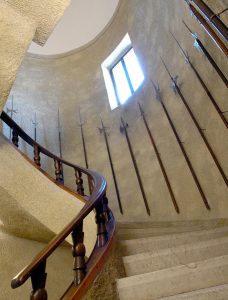
When the Castle was transformed into a museum in 1935, a large double spiral staircase in stone was built in the entire height of the castle with walls adorned with pole weapons from the 16th and 17th centuries.
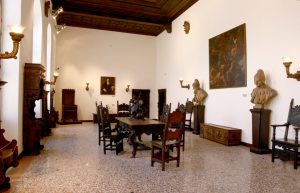
The Municipality of Trieste in 1933 paid homage to an illustrious person in Trieste history and publishing Giuseppe Caprin (1843-1904), purchasing from the heirs the furnishings of the house that had been one of the most important Italian cultural salons in the nineteenth century. At the Castle, the Sala Veneta of the Casa di Caprin has become the Sala Caprin, the room where the patriot from Trieste kept his collection of Venetian objects from the 16th-18th centuries.
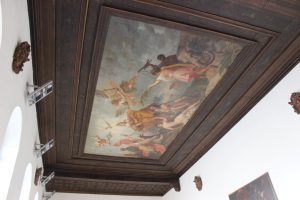
The coffered ceiling frames the large canvas with the Triumph of Venice by Andrea Celesti (1639-1700). The two wooden sculptures depict the Doges (18th century) and a wooden sculpture from the 18th century. XVII which depicts St. George killing the dragon. The fifteenth-century room has kept its original structure, with the Gothic vault, decoration with golden stars on a blue background and the original terracotta floor. The Renaissance decoration that frames the fireplace and the elegant majolica tiles that cover the walls come from the Sala Veneta of the Caprin house.
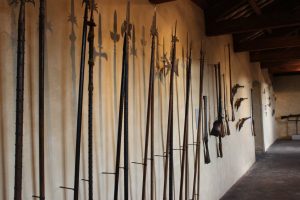
The collection of weapons in the Armory was formed around a nucleus of ancient war weapons and city halberds. The weapons are exhibited in the three walkways, covered, and are characterized by a notable chronological and typological variety: halberds, partisans, corsesche, falcions, swords, daggers, bayonets, crossbows, mortars, rifles, pistols. Many of the weapons on display were donated by private collectors and even bought in antique markets.
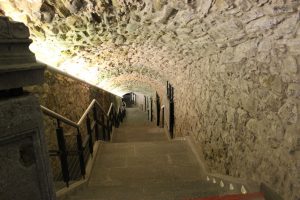
On the right side of the courtyard is the entrance to the Tergestino Lapidarium, located in the so-called “underground” of the Lalio Bastion.
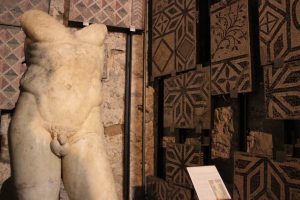
130 between inscriptions and sculptures tell the story of Roman Tergeste with the monuments of the Capitoline area, sacred buildings, the theater and the necropolis.
LIGHTHOUSE OF VICTORY – TRIESTE
The Victory Lighthouse was born from an idea of the Trieste architect Arduino Berlam who, after the defeat of Caporetto and the battle of the Piave, wanted to design an imposing work whose functions included the commemoration of the sailors who fell in the First World War and the guide for the night navigation in the Gulf of Trieste.
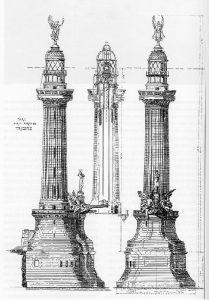 The works began in 1923 and the inauguration took place on May 24, 1927 in the presence of King Vittorio Emanuele III.
The works began in 1923 and the inauguration took place on May 24, 1927 in the presence of King Vittorio Emanuele III.
The Lighthouse was built on the Poggio di Gretta site, 60 meters above sea level and with a large base that incorporates the round
bastion of the former Austrian Fort Kressich, completed in 1854. One of the most important defense structures in the gulf and in the city, built by the Austro-Hungarian Empire in 1854, remained efficient for almost thirty years. 12 long 48-pound, 5 short 48-pound, 10 24-pound, and 20 8-pound guns, a gallery with musket slots, a moat, a drawbridge, wide and deep dungeons and the connection to Barcola, all this constituted the Kressich Fort. The 68.85 meters high structure is clad in Orsera stone in the upper part and in Gabria karst stone in the lower part.
At the top of the column, the coffa, decorated with scales, supported by a capital and built in Naples, contains the bronze and crystal cage of the lantern.



