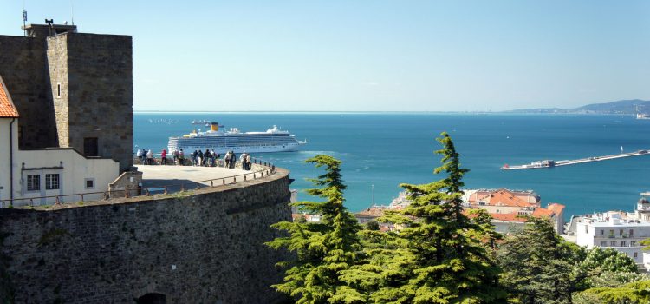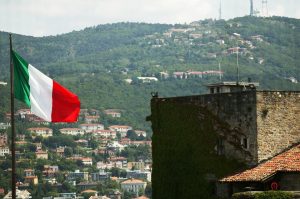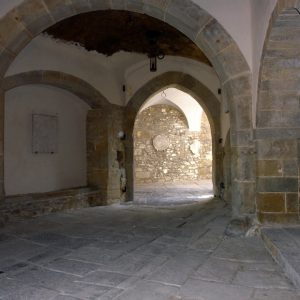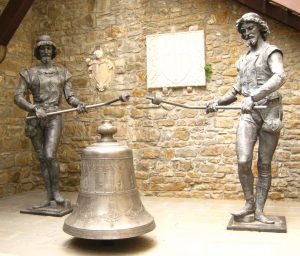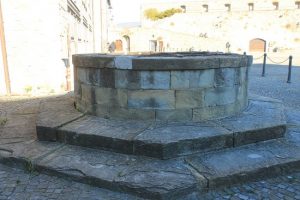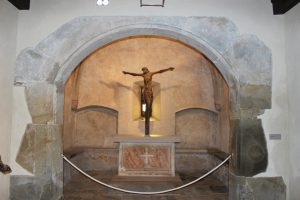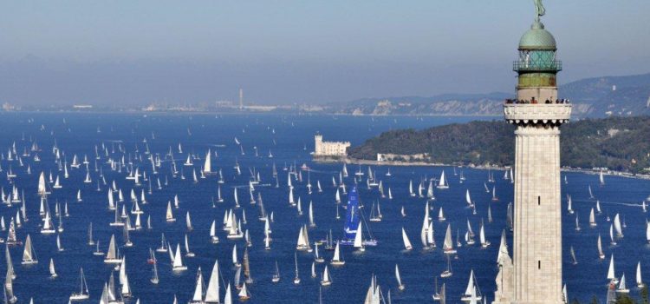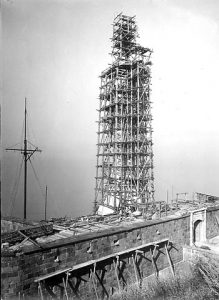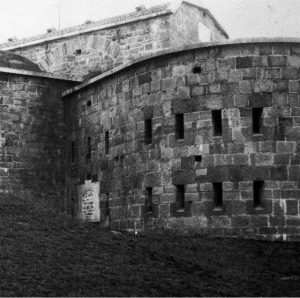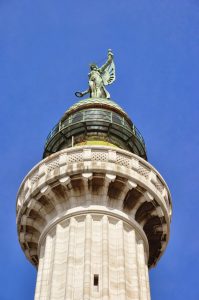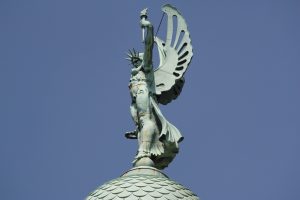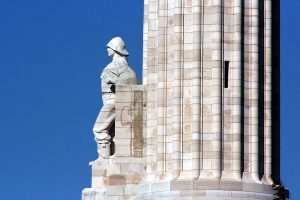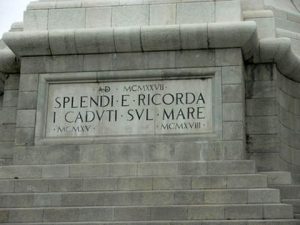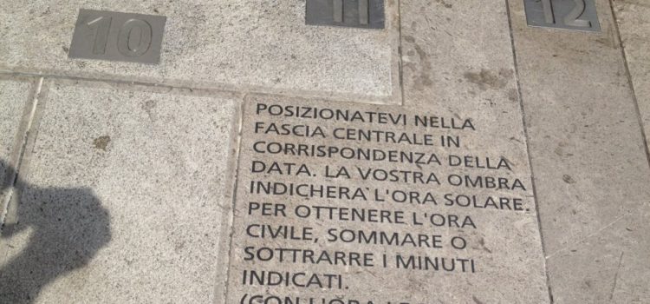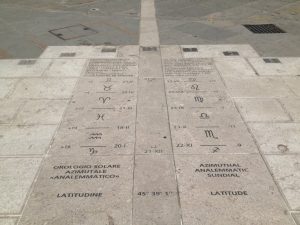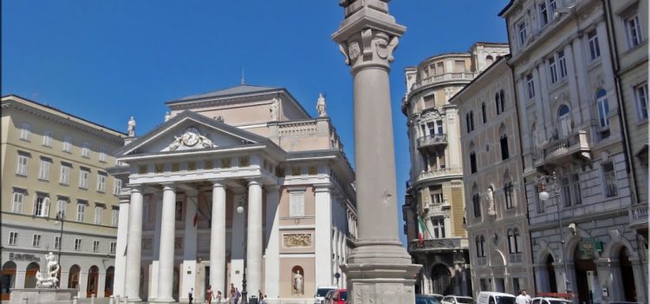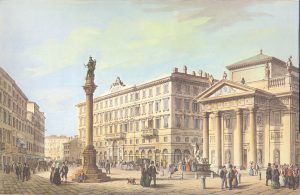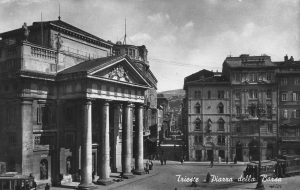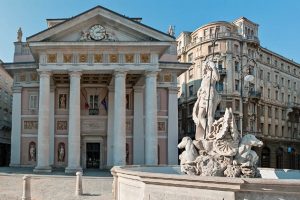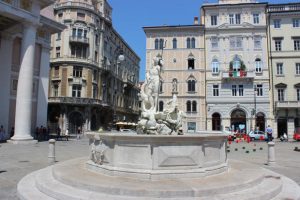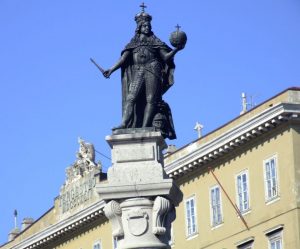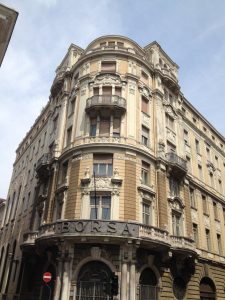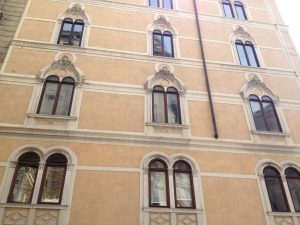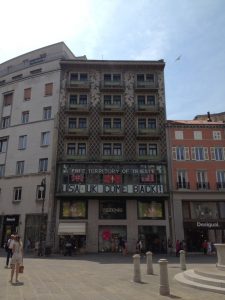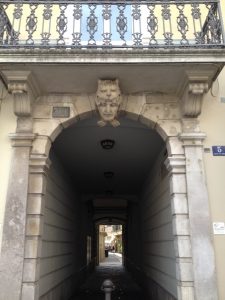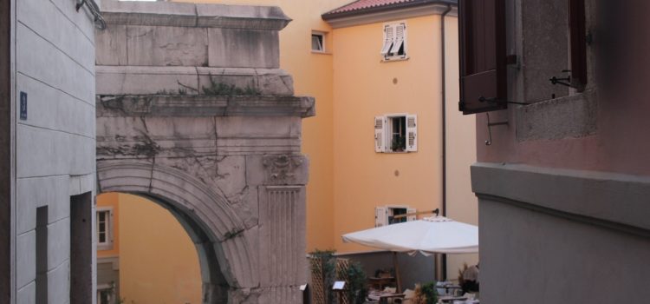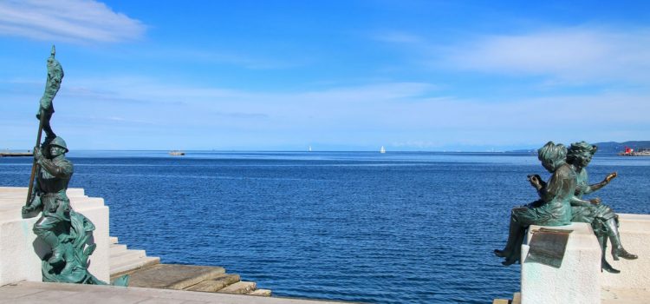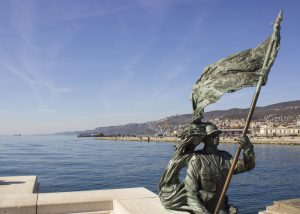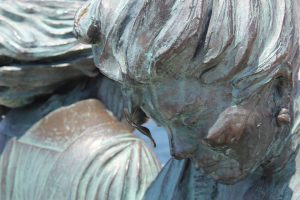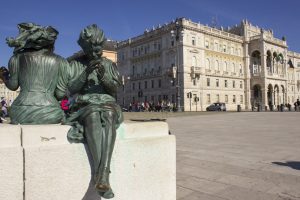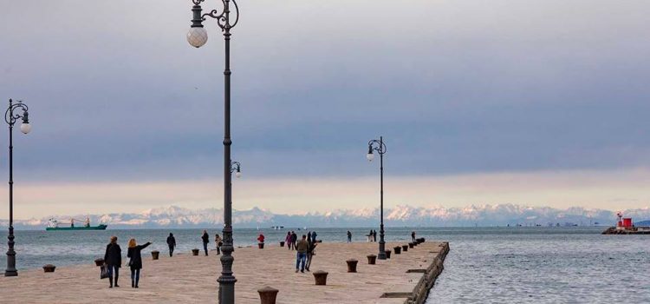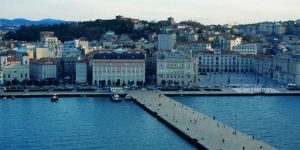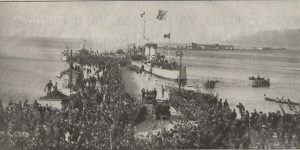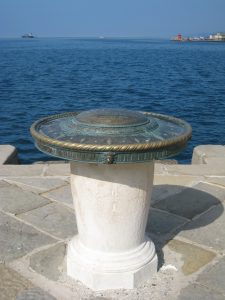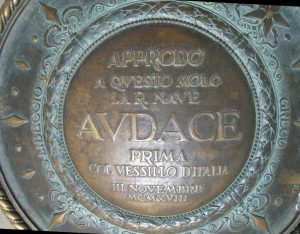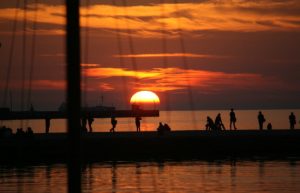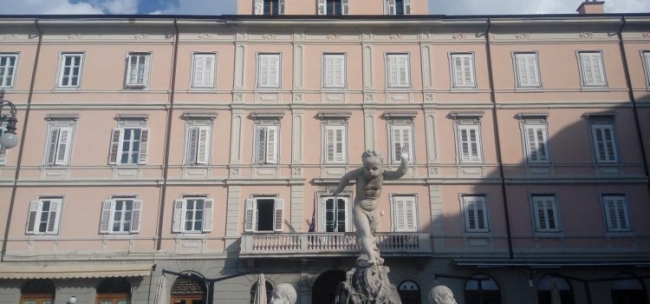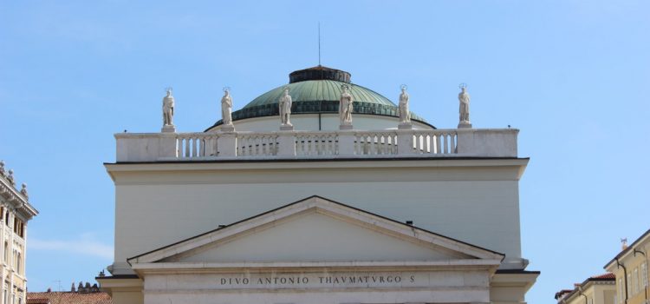CASTLE OF SAN GIUSTO – TRIESTE
The Castle of San Giusto is the symbol of the city and is located on the top of the homonymous hill. Its origins date back to the mid-Bronze Age when a castle was built that dominated and controlled the whole territory from the top of the hill. Around the castelliere, it developed in the first half of the first millennium BC. under the Roman Empire, Tergeste was the “market town”. In the first half of the 2nd century BC Tergeste is conquered by the Romans and the territory that goes from the hill to the sea becomes a military colony.
In 1468, Trieste dominated by Austria, under the order of Emperor Frederick III, built a fortified house, flanked by a tower, on top of the hill of San Giusto, to house the imperial captain, whose task was to control the town. Today “Casa del Capitano”. In the following centuries the structure of the Castle developed around the Casa del Capitano. Between 1508 and 1509 Trieste was dominated by the Venetians whose project was to build a real triangular fortress with three bastions at the top. They only managed to build the first bastion, called Rotondo or Veneto, which was circular around the tower. The Lalio or Hoyos Bastion, with its polygonal shape, was built in 1553-1557 while the triangular Bastione Fiorito or Pomis was completed in 1636.
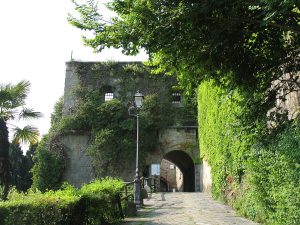
Crossing the drawbridge, you enter the large entrance vestibule, cross vaulted, built in the mid-1500s together with the Lalio Bastion.
During the restorations of the 1930s, several ancient tombstones were placed on the walls of the vestibule, partly related to the history of the Castle, partly coming from the demolition of ancient houses in the Old Town area of Trieste and others from Istria.
At the end of the vestibule there are two large nineteenth-century hour-tick automata, known in the city as Michez and Jachez, coming from the clock of the municipal building of Trieste in Piazza dell’Unità d’Italia.
Crossing the vestibule leads to a vast open space, the Cortile delle Milizie so named perhaps for the military use of the castle from the mid-eighteenth century. The deep well-cistern that gave water to the Castle is surrounded by seventeenth-eighteenth-century tombstones relating to the Torre del Porto and the Palazzo di Città, which were once located in the Piazza Grande, the current square of the Unification of Italy.
The first room encountered in the Civic Museum of the Castle-Armory is the fifteenth-century chapel dedicated to San Giorgio. The presbytery area shows its original late Gothic appearance and is covered by a cross vault. At the center of the vault there is the coat of arms of Emperor Frederick III of Habsburg and then at the bottom are the shields of Styria, Carinthia and Carniola on which are engraved the date 1471 and the acronym “AEIOU”, chosen as the motto by the emperor . The heads of the Austrian imperial eagle were chiseled at the end of the First World War with the reunification of Trieste with Italy. The statue on the altar is a wooden Crucifix, ascribable to a north-European workshop from the 17th century and the wooden statue of a saint (San Giovanni Evangelista or San Paolo), dates back to the first quarter of the 15th century.
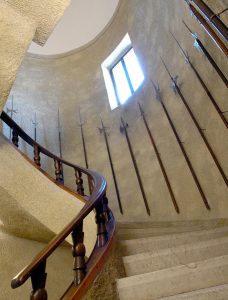
When the Castle was transformed into a museum in 1935, a large double spiral staircase in stone was built in the entire height of the castle with walls adorned with pole weapons from the 16th and 17th centuries.
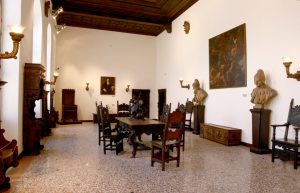
The Municipality of Trieste in 1933 paid homage to an illustrious person in Trieste history and publishing Giuseppe Caprin (1843-1904), purchasing from the heirs the furnishings of the house that had been one of the most important Italian cultural salons in the nineteenth century. At the Castle, the Sala Veneta of the Casa di Caprin has become the Sala Caprin, the room where the patriot from Trieste kept his collection of Venetian objects from the 16th-18th centuries.
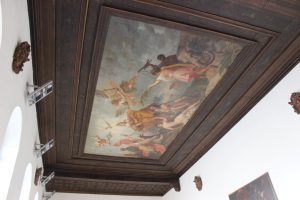
The coffered ceiling frames the large canvas with the Triumph of Venice by Andrea Celesti (1639-1700). The two wooden sculptures depict the Doges (18th century) and a wooden sculpture from the 18th century. XVII which depicts St. George killing the dragon. The fifteenth-century room has kept its original structure, with the Gothic vault, decoration with golden stars on a blue background and the original terracotta floor. The Renaissance decoration that frames the fireplace and the elegant majolica tiles that cover the walls come from the Sala Veneta of the Caprin house.
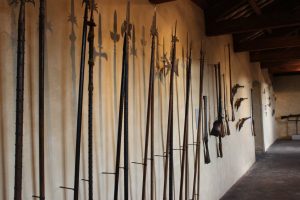
The collection of weapons in the Armory was formed around a nucleus of ancient war weapons and city halberds. The weapons are exhibited in the three walkways, covered, and are characterized by a notable chronological and typological variety: halberds, partisans, corsesche, falcions, swords, daggers, bayonets, crossbows, mortars, rifles, pistols. Many of the weapons on display were donated by private collectors and even bought in antique markets.
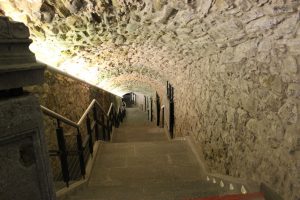
On the right side of the courtyard is the entrance to the Tergestino Lapidarium, located in the so-called “underground” of the Lalio Bastion.
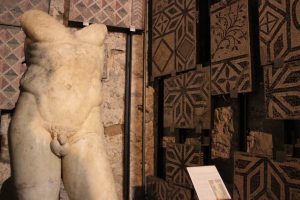
130 between inscriptions and sculptures tell the story of Roman Tergeste with the monuments of the Capitoline area, sacred buildings, the theater and the necropolis.
LIGHTHOUSE OF VICTORY – TRIESTE
The Victory Lighthouse was born from an idea of the Trieste architect Arduino Berlam who, after the defeat of Caporetto and the battle of the Piave, wanted to design an imposing work whose functions included the commemoration of the sailors who fell in the First World War and the guide for the night navigation in the Gulf of Trieste.
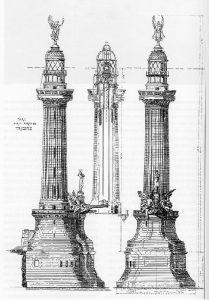 The works began in 1923 and the inauguration took place on May 24, 1927 in the presence of King Vittorio Emanuele III.
The works began in 1923 and the inauguration took place on May 24, 1927 in the presence of King Vittorio Emanuele III.
The Lighthouse was built on the Poggio di Gretta site, 60 meters above sea level and with a large base that incorporates the round
bastion of the former Austrian Fort Kressich, completed in 1854. One of the most important defense structures in the gulf and in the city, built by the Austro-Hungarian Empire in 1854, remained efficient for almost thirty years. 12 long 48-pound, 5 short 48-pound, 10 24-pound, and 20 8-pound guns, a gallery with musket slots, a moat, a drawbridge, wide and deep dungeons and the connection to Barcola, all this constituted the Kressich Fort. The 68.85 meters high structure is clad in Orsera stone in the upper part and in Gabria karst stone in the lower part.
At the top of the column, the coffa, decorated with scales, supported by a capital and built in Naples, contains the bronze and crystal cage of the lantern.
MERIDIANA -PIAZZA DELLA BORSA – TRIESTE
In 1820, a 12-meter-long sundial was built on the floor in front of the ground floor of the Palazzo della Borsa, which was used to synchronize the marine clocks of the large ocean-going ships arriving in Trieste.
Through a hole made in a slit on the main facade of the Palazzo della Borsa, the sun’s rays penetrate until they reach the Sundial and thus the elliptical image of the Sun is formed at noon. it is recalled by a circle in white Aurisina stone bearing the name of the manufacturer of the Sundial, the Friulian watchmaker Antonio Sebastianutti and the date of the autumn equinox of 1820, 23 September.
PIAZZA DELLA BORSA -TRIESTE
the second good city living room
The economic center of the city throughout the 19th century. Its current architectural form dates back to mid-1749, when the Empress Maria Theresa of Austria gave impetus to the urban development of the territory by burying the salt pans to the west of the ancient walls and favoring the construction of squares and buildings. The irregular shape of the square testifies that this space represents more than others the point of contact between the medieval city and the Borgo Teresiano (Grand Canal).
The Stock Exchange Palace. Designed by architect Antonio Mollari, it was inaugurated in 1806 to house the activities of the stock market traders. In 1844 the stock exchange was moved to the Tergesteo palace and, subsequently, to the adjacent building (formerly the Dreher palace) called the new stock exchange.
It is currently the seat of the Trieste Chamber of Commerce, Industry, Crafts and Agriculture. The main façade looks like a Greek Doric temple with four large columns, a tympanum at the top and, on the ground floor, a spacious portico overlooked by four aedicules where the statues are housed: “Europe” and “Africa” sculpted by Bartolomeo Ferrari, “Asia” by Domenico Banti and “America” by Antonio Bosa, the sculptor pupil of Canova. In the niches on the first floor, two statues representing Vulcan and Mercury, respectively by Banti and Ferrari, decorate the facade.
Above, on the balustrade, the four statues by Bosa depict from left to right the “Danube” (a waterway already considered fundamental for the development of traffic at the time), the “Genius of Trieste” (resting on a shield with the emblem of the city carved), “Minerva” (helmet on her head, Medusa’s head on her chest, owl on her foot, holding a shield with a medallion of Francis II in one hand and pointing to the Genius of Trieste image of the sovereign) and “Neptune”, symbol of maritime trade. Danube and Neptune, respectively at the two extreme sides of the balustrade, hold out their hands to each other with their eyes turned to the two central statues. On the tympanum, two winged figures depicting Fame and Fortune flank the central clock. Prestigious internal rooms, furnished in neoclassical style, host official ceremonies and economic conferences. In the center of the domed ceiling of the Sala Maggiore, a large fresco by Giuseppe Bernardino Bison evokes the proclamation of the Free Port of Trieste by Emperor Charles VI in 1719.
Inside the square are located: the Fountain of Neptune built in 1750 by the Bergamo sculptor Giovanni Mazzoleni and again in 1887 used by the women of the village to wash clothes, and
the column of Emperor Leopold I of Austria erected in 1660 on the occasion of the visit to the city by Emperor Leopold I of Austria, founder of the Jewish Ghetto in 1696 and father of Charles VI, promulgator of the Free Port. The column bears the inscription: “Leopoldo I Avgvsto tergestinos invisenti statvtaqve patria approbanti devota vrbis gratitvdo erexit” (A Leopoldo I Augusto, on the occasion of his visit to Trieste and the approval of the patri statutes, the devout gratitude of the city erected).
Palazzo della Borsa Nuova. Dreher Palace. It was designed in the years 1909-1910 by the Viennese architect Emil Bressler on commission from Theodor Dreher, son of the Bohemian brewer Anton. The building with 19 dining rooms, with a winter garden and a lift could accommodate 2000 people. The Grand Restaurant Dreher was considered one of the most luxurious restaurants in Europe and reported in all the guides of the early 1900s. Due to the high cost of management, Dreher sold the building to the Chamber of Commerce, which in 1926 decided to transform it into the new stock exchange, entrusting the project to the Trieste architect Gustavo Pulitzer Finali. The conversion was completed in 1928 and until the 1990s the activities of the stock exchange functioned.
Rusconi house. Eighteenth-century palace in Venetian Neo-Renaissance style on the corner between Via Cassa di Risparmio and Piazza della Borsa, also known as Casa Rusconi, a family of pharmacists based in Trieste who had commissioned it in 1860 to Giovanni Scalmanini. In 1810 in the Geistinger Library, housed in the building, Domenico Rossetti founded the Society of Minerva, one of the oldest cultural associations in Italy. In memory of the event, the statue of the artist in toga was placed in a niche in the central part of the building. The bust visible above the entrance, according to some sources, represents Alessandro Volta, according to others it is Ambrogio Rusconi, one of the founders of the Trieste Stock Exchange in 1755, portrayed while looking at it.
Steinfeld Palace (next to Casa Rusconi). Built in 1903 on a pre-existing house of the eighteenth century where, on the ground floor, there was the “International Panorama”, a room where you could use, for a fee, optical devices for the projection of moving images. In 1905, in the new building, the room called “American Cineographer” was opened, the first cinema in Trieste owned by the German Karl Böcher.
Bartoli House (Green House). The most famous liberty style house in the city of Trieste. Built by architect Max Fabiani between 1905-1906, it is also known as the Green House for the color of the cascading floral decorations on the main facade and imposed on the designer to embellish the building considered excessively avant-garde. Initially the building housed the Antonio Bartoli & Son manufacturing warehouse from which it took its name. The architecture of the building satisfied both the needs of space and visibility of the commercial activities located on the ground floor and on the first floors, and those of the residents on the upper floors. On the third floor, a large veranda housed the winter garden of the “Restaurant Golberger”, a café-restaurant frequented by strictly observant Jews who remained in the commercial area even during their lunch break. The café was closed in the 1930s.
Casa della Portizza (named after the androna that connects piazza della Borsa with via Beccherie, former Jewish ghetto). The Empire-style house could date back to the late eighteenth century or the early nineteenth century. The Portizza underpass in Piazza della Borsa corresponds to one of the gates in the city walls, which opened onto the “Piccolo” or “del Vino” Canal, the smaller of the two navigable canals that served the salt pans and where they proceeded cargo boats. The Canal Piccolo has been completely buried.On the Portizza you can see an almost omnipresent architectural element in the city: a stone face placed in the key of the arch of the door, with features often similar to the building’s client and with the function, perhaps, discourage the bad guys. The “panduri”, named after fearsome Hungarian warriors who for centuries defended the territory from the Turks. Panduri were also called the Croatian border soldiers, enlisted in the Habsburg army starting in 1740.
ARCH OF RICCARDO -TRIESTE
The construction of the Arch of Riccardo probably dates back to the middle of the 1st century BC. and it has a height of 7.20 meters, width of 5.30 meters, depth of 2 meters and a plant motif in the archway.

The Arch is located on an ancient Roman road and it is assumed that it was a gate of the city walls of Tergeste, the Roman Trieste founded by Octavian Augustus, or the entrance to a sacred area dedicated to the Magna Mater. Even during the Middle Ages, the Arco di Riccardo retains the function of a door within a wider defense wall system.
There are several legends about the origin of the name. According to some, the choice was made in honor of King Richard the Lionheart held prisoner in Trieste on his return from the Holy Land. According to others, it derives from the deformation of the name King Charlemagne at the time of Frankish domination in Trieste between 787 and 788 or from the dialectal deformation of the Latin word “cardo maximus”, the name of one of the two main streets of Roman cities (the another is the “decumano maximus”).
ROMAN AMPHITHEATER – TRIESTE
At the foot of the San Giusto hill, by the sea, the Romans between the 1st-2nd century AD. built a large theater capable of holding between 3500 and 6000 spectators who, on the gratins built using the natural slope of the hill, attended outdoor entertainment shows: tragedies, comedies and some finds of helmets, it also seems to fights between gladiators.
 The theater dates back to the 1st-2nd century AD. The act of foundation of the theater is documented by two tombstones, where word was made of the gift and dedication by the Tergestino knight Quinto Petronio Modesto, procurator of the Emperor Trajan and a character linked to the theater of the time.
The theater dates back to the 1st-2nd century AD. The act of foundation of the theater is documented by two tombstones, where word was made of the gift and dedication by the Tergestino knight Quinto Petronio Modesto, procurator of the Emperor Trajan and a character linked to the theater of the time.
With the passing of the centuries the theater was devastated, together with the Capitoline basilica and other public buildings, by the Lombard hordes and was gradually stripped of its architecture and buried by residential buildings.
In 1814 the architect Pietro Nobile, also guided by the name of the place “Rena vecia” (Old Arena), had drawn up a report on the hidden theater which was then proved to be correct during the excavations of 1937-38, years of the demolition of a part of the old city, where the amphitheater was unearthed.
During the excavation of the pit of the proscenium some statues came to light: one of a female figure 111 cm high, missing the head and other parts of the body, identified as a statue of Hygieia due to the presence of a snake descending from the left shoulder;
a bearded statue of Asclepius (118 cm), wrapped in the mantle and uncovered the upper part of the bust; the statue of the goddess Athena, 125 cm high, headless like that of Apollo, 102 cm high and Silenus (98 cm long), lying on a panther skin and resting on a stylized rock base and fragmentary pieces of the statue of Aphrodite including the head and cloak. Many other finds of archaeological interest came to light that are now visible at the Civic Museum of History and Art and at the Tergestino Lapidarium.
THE GIRLS OF TRIESTE AND THE BERSAGLIERI
In 2004, on the occasion of the 50th anniversary of the return of the city of Trieste to Italy, it was inaugurated, near the Molo Audace, and in front of Piazza dell’Unità d’Italia, on the Royal Staircase of the Riva Caduti for the Italianness of Trieste ,
The monument of the Bersaglieri and the Girls of Trieste.
The work of the sculptor from Todi Fiorenzo Bacci recalls the landing of the Bersaglieri on November 3, 1918 and the Italian passion with which the Trieste girls (mules) had in sewing
the tricolor flag to be displayed upon Italy’s arrival in Trieste.
AUDACE PIER – TRIESTE
« Per me al mondo non v’ha un più caro e fido
luogo di questo. Dove mai più solo
mi sento e in buona compagnia che al molo
San Carlo, e più mi piace l’onda e il lido? »
Umberto Saba
With 246 meters in length, the Audace pier is one of the most evocative in Italy. In 1740, the “San Carlo” frigate of the Austrian navy with 70 guns sank on the Riva in front of “Piazza Grande” (the current Piazza Unità d’Italia) and recovery was impossible.
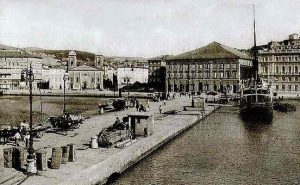
The authorities decided to use the wreck as a base for the construction of the pier which took the name in homage of the ship “San Carlo”. It originally measured 95 meters in length and a wooden bridge connected it to the mainland. In 1861 the pier was lengthened to the current size and the wooden bridge removed. In the second half of the 1700s it was extended and joined to the mainland. The San Carlo wharf became a docking site for passenger and merchant ships, performing a fundamental function for the logistics of transport and trade for the entire city.
At the end of the Great War, on November 3, 1918, the first Italian ship, the destroyer Audace, which gave the pier its name, docked at Molo San Carlo.
At the end of the Great War, on November 3, 1918, the first Italian ship, the destroyer Audace, which gave the name to the pier, docked at Molo San Carlo. One of its anchors is displayed at the base of the Victory Lighthouse.
In 1925, to commemorate the landing, a bronze Compass Rose was placed on top of the pier on the white stone column.
The epigraph in the center of the Rose reads: “Here landed the R. Audace ship first with the flag of Italy – III NOVEMBER MCMXVIII”.
Today the Molo Audace no longer has the functions of maritime and merchant traffic and is one of the most loved places by Trieste and tourists who, fascinated by the landscape and the spectacular sunsets over the sea, stroll along the pier “suspended over the water”.
FOUNTAIN OF “GIOVANNIN DEL PONTEROSSO” – TRIESTE
The fountain was built by Giovanni Mazzoleni in the mid-eighteenth century, creator of the fountain of the Four Continents in Piazza Unità d’Italia. The water of the large basin, used by the citizens, came from the San Giovanni aqueduct.In the second half of the eighteenth century, the sculptor Giovanni Carlo Wagner sculpted a statue of a puttino and placed it on top of the fountain.

The street vendors of fruit and vegetables in the market in Piazza Ponterosso confidentially called the puttino Giovanin and on St. John’s day the fountain was decorated with flowers by the flower shops of the market

Before reaching the central basin, the path of the water is articulated through various sculptures. Starting from a shell, the water flows from three large masks and then descends on smaller shells supported by figures of telamons resting on small columns. Coming out of the mouth of the telamons, the water finally arrives in the large basin.

In ancient times the square was a market place and the fountain was decorated by street vendors of flowers on St. John’s day. It is said that the putto was dressed in black cloths when King Umberto was killed.
CHURCH OF SANT’ANTONIO TAUMATURGO – TRIESTE
The Church of Sant’Antonio Taumaturgo popularly called “Sant’Antonio Nuovo” was built on the site where a private chapel dedicated to the Annunciation had already been erected in 1767, which was later demolished because it was small compared to the public. In its place, in 1771, another church in Baroque style was erected but also the latter proved inadequate to the religious needs of the population which, in the meantime, had grown together with the great development of the Borgo Teresiano.
The Church of Sant’Antonio Taumaturgo was built between 1825 and 1849 to a design by the architect Pietro Nobile. An outstanding monument of neoclassical architecture. At the entrance to the church, under the pronaos, there is a plaque: “Because of the cholera that raged in Trieste on 15 October this church was consecrated on 15 November 1849”.
Once the Church was reflected in the waters of the Canal. The main facade is characterized by a majestic pronaos with six Ionic columns and a large pediment while, at the top, there are six statues sculpted, in 1842 by Francesco Bosa, depicting the patron saints of Trieste, San Giusto, San Sergio, San Servolo , San Mauro, Sant’Eufemia and Santa Tecla. The interior is striking for the great grandeur of the twelve Ionic columns and is divided into three naves with three respective altars and three lateral cross vaults that culminate in the large central dome.
In the apse, the fresco depicting the “Triumphal Entry of Jesus into Jerusalem” was painted in 1836 by Sebastiano Santi. Next to one of the altars on the left opens the door that leads to the presbytery and to a small chapel, called the Visitation, where the painting of the same name is kept, the work has been attributed to Alessandro Longhi, the most famous Venetian portrait painter of the epoch.
Six altarpieces framed by the altars depict Sant’Anna educating the Virgin (Michelangelo Grigoretti), the presentation in the temple (Felice Schiavoni), San Giuseppe (Johann Schonmann), Sant’Antonio (Odorico Politi), the passion of Eufemia, Tecla, Erasma and Dorotea (Ludovico Lipparini), the Crucifix (Ernest Tunner).


